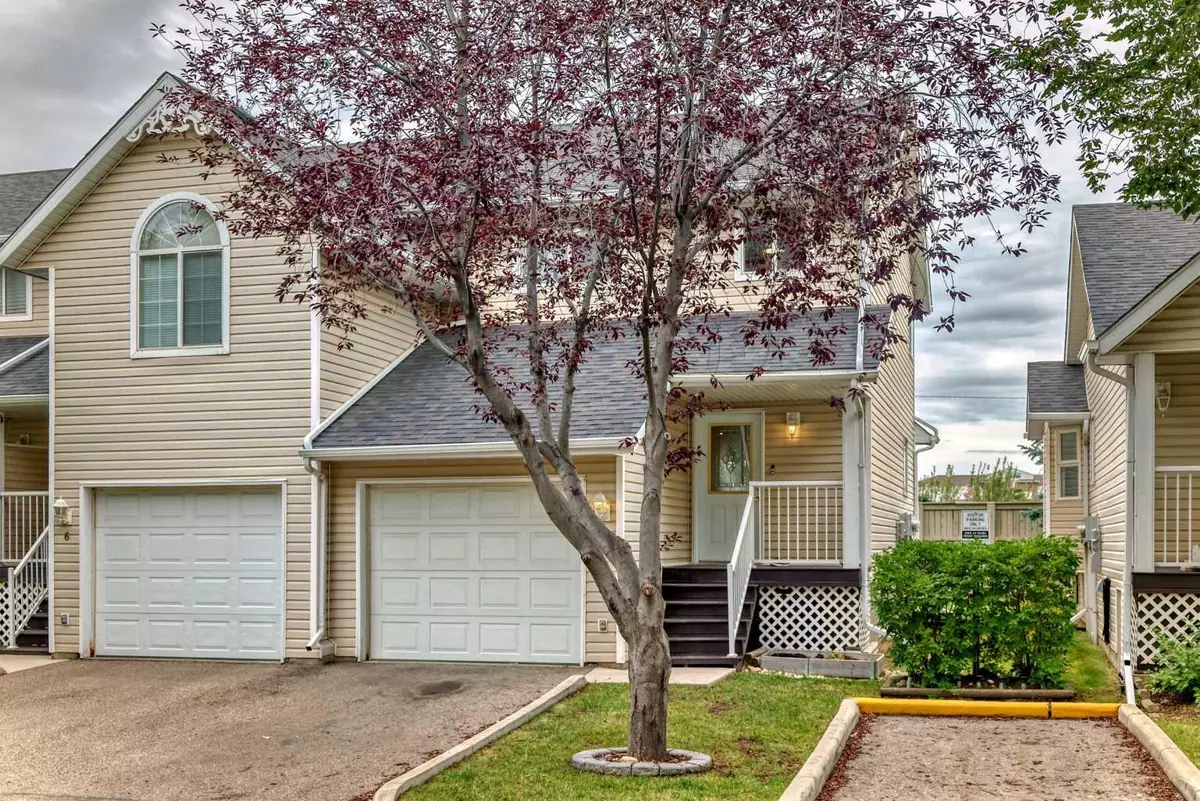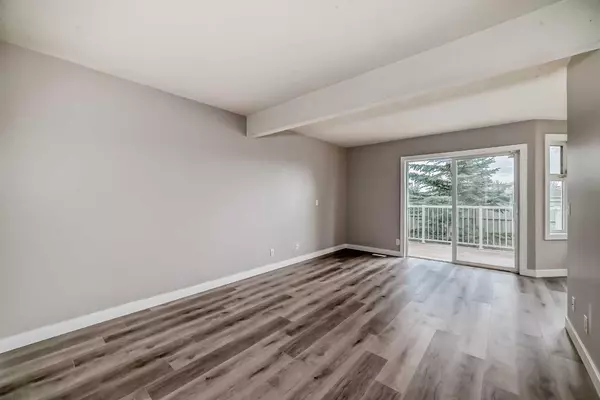
2 Beds
2 Baths
1,131 SqFt
2 Beds
2 Baths
1,131 SqFt
Key Details
Property Type Townhouse
Sub Type Row/Townhouse
Listing Status Active
Purchase Type For Sale
Square Footage 1,131 sqft
Price per Sqft $353
Subdivision Jensen
MLS® Listing ID A2167413
Style 2 Storey
Bedrooms 2
Full Baths 1
Half Baths 1
Condo Fees $339
Originating Board Calgary
Year Built 1998
Annual Tax Amount $1,807
Tax Year 2024
Lot Size 248 Sqft
Acres 0.01
Property Description
Location
State AB
County Airdrie
Zoning R2-T
Direction W
Rooms
Basement Full, Partially Finished
Interior
Interior Features See Remarks
Heating Standard
Cooling None
Flooring Carpet, Linoleum
Appliance Dishwasher, Dryer, Electric Stove, Microwave, Refrigerator, Washer
Laundry In Basement
Exterior
Parking Features See Remarks, Single Garage Attached
Garage Spaces 1.0
Garage Description See Remarks, Single Garage Attached
Fence Partial
Community Features Park, Playground, Schools Nearby, Shopping Nearby, Sidewalks, Street Lights
Amenities Available None
Roof Type Asphalt Shingle
Porch Deck, Front Porch
Lot Frontage 25.3
Total Parking Spaces 2
Building
Lot Description Back Yard, Cul-De-Sac
Foundation Poured Concrete
Architectural Style 2 Storey
Level or Stories Two
Structure Type Vinyl Siding,Wood Frame
Others
HOA Fee Include Common Area Maintenance,Maintenance Grounds,Parking,Professional Management,Reserve Fund Contributions
Restrictions None Known
Tax ID 93014127
Ownership Private
Pets Allowed Restrictions, Cats OK, Dogs OK, Yes

"My job is to find and attract mastery-based agents to the office, protect the culture, and make sure everyone is happy! "







